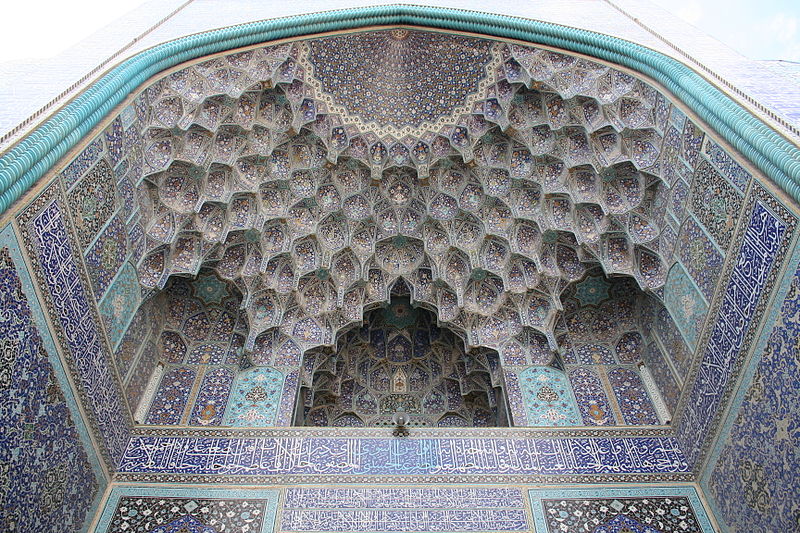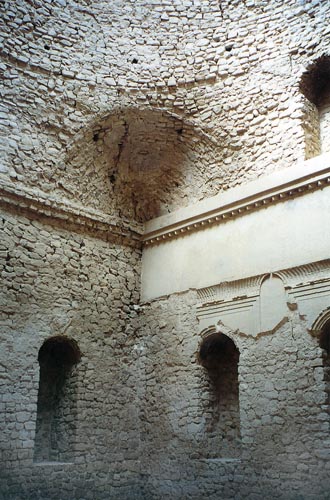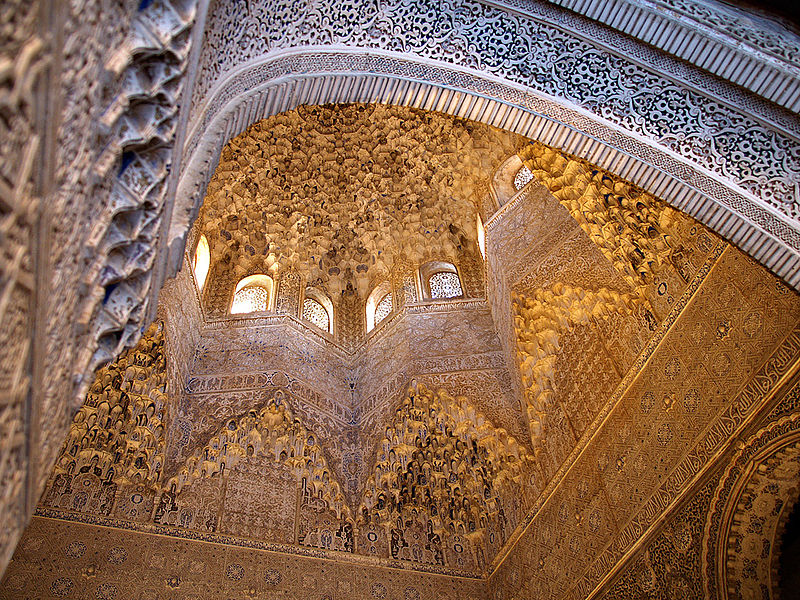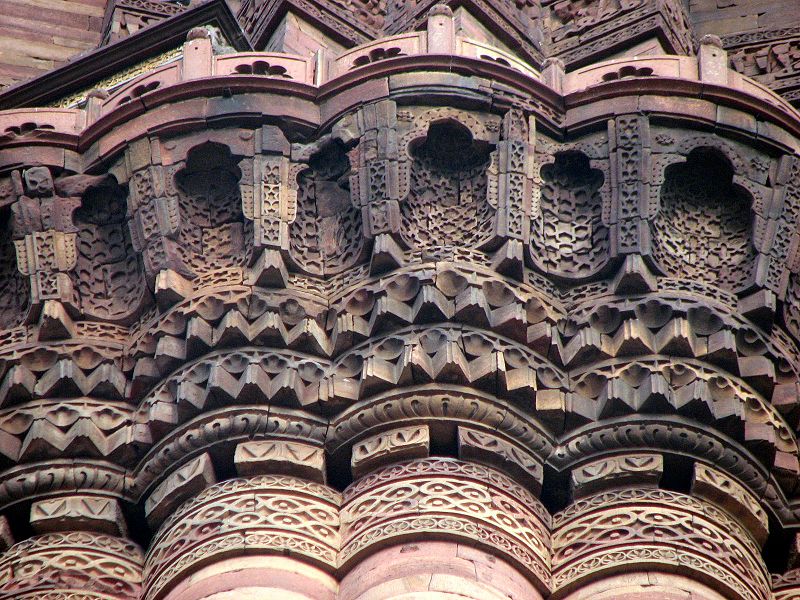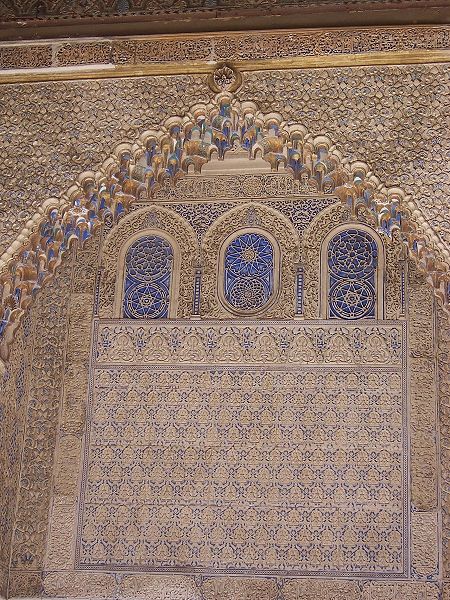Today’s blog post will take us to the Islamic world again, and to a feature of Islamic architecture, the muqarnas (Persianمقرنس , Arabic مقرنص). Muqarnas are ornamented vaults consisting of a complex arrangement of vertical prisms, and are sometimes also called stalactite or honeycomb vaults, due to their resemblance to these. When the muqarnas resemble stalactites, they are known as mocárabe (Arabic al-halimat al-‘uliya, or ‘the overhang’).
The muqarnas design is a geometric subdivision of a so-called ‘squinch’ into a large number of miniature squinches, arranged into complex prisms. The squinch probably originated in Iran (from Persian “سه+کنج) “سکنج) sekonj) and is a masonry construction in the upper angles of a square room which forms the base for a spherical or octogonal dome. It is constructed either by an arch or a number of corbelled arches built diagonally across the corner. The muqarnas are used for domes and, in particular, half-domes in apses and entrances and are purely decorative. The individual niches in the prism are called alveoles.
The stalactite design of the muqarnas is said to be a symbolic representation of the cave where Muhammad received the Quran.

