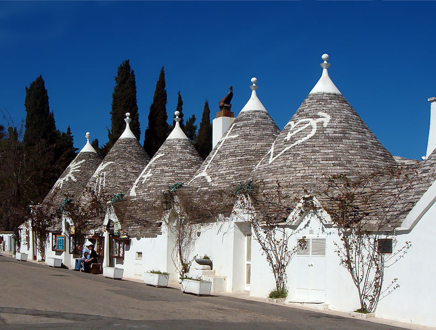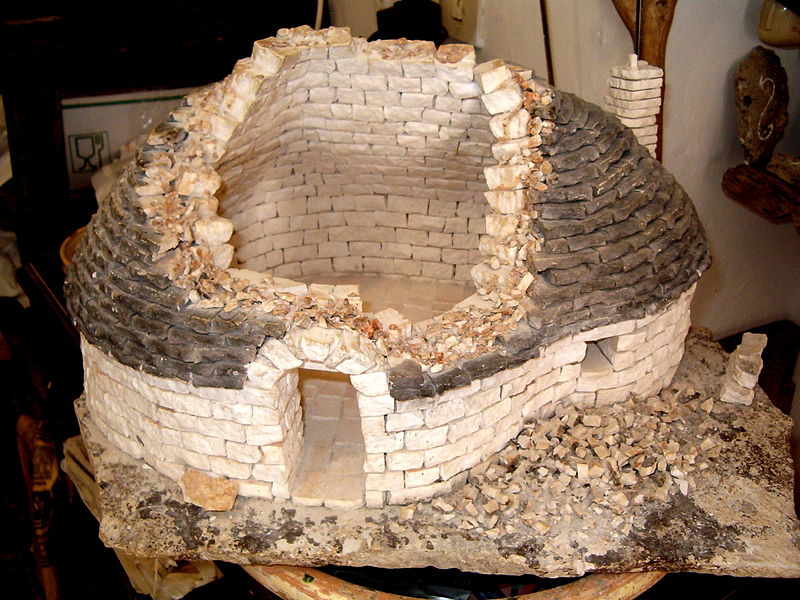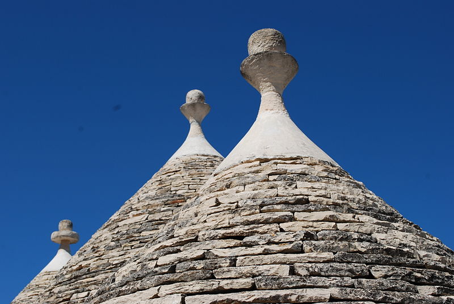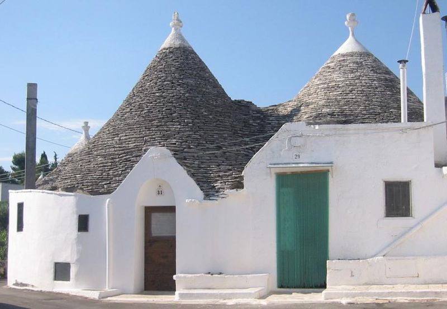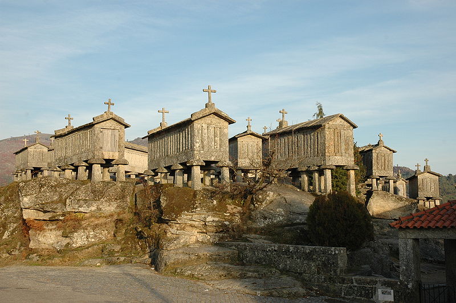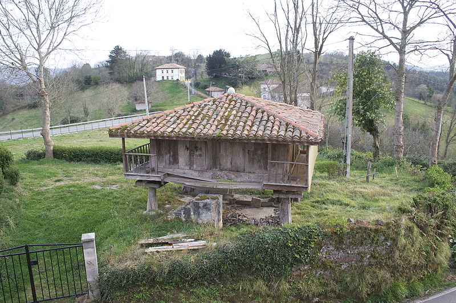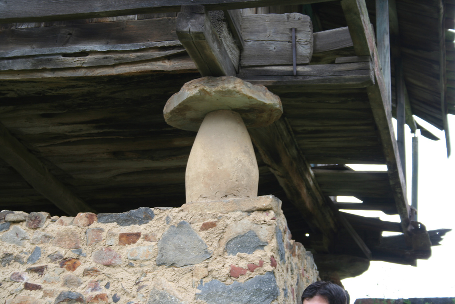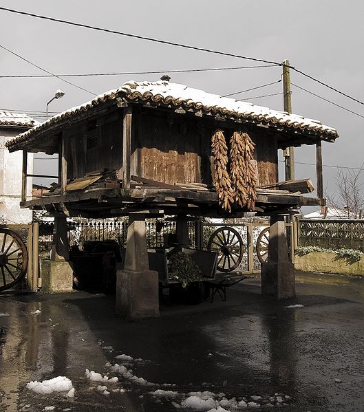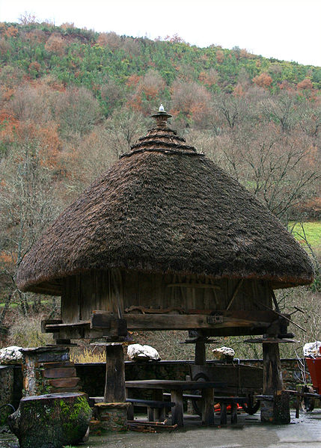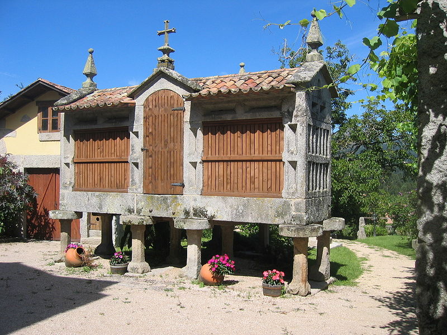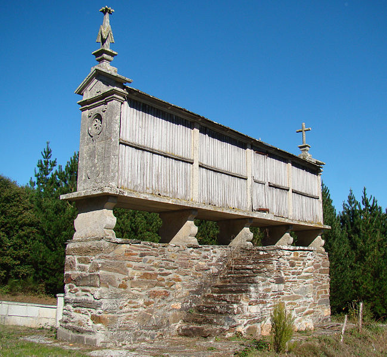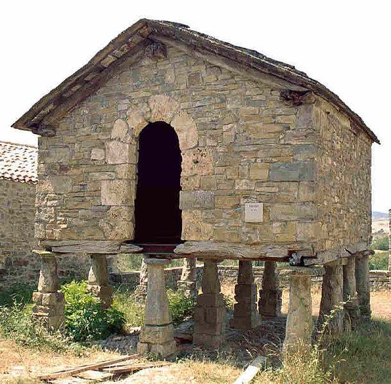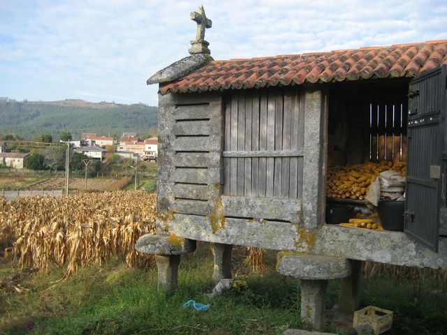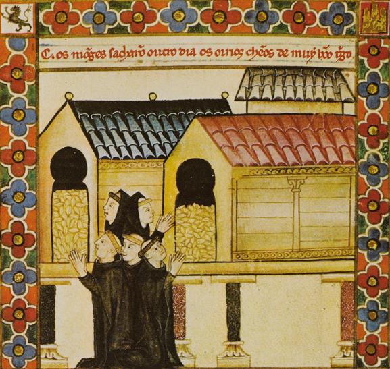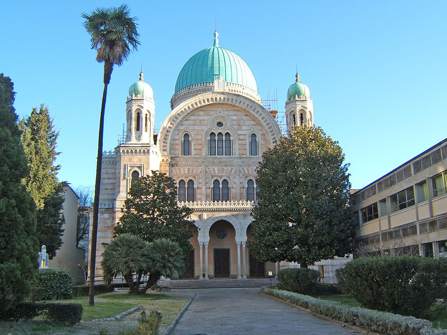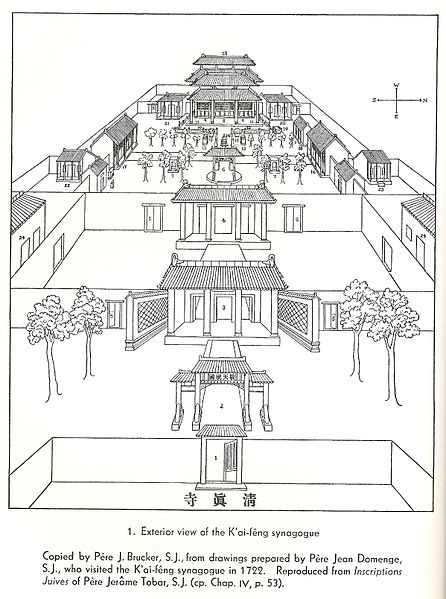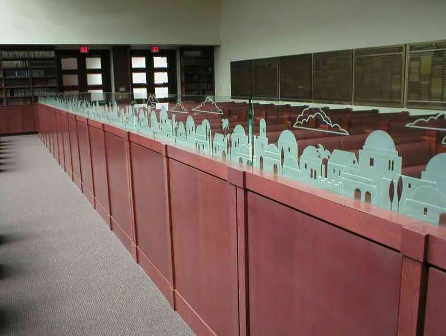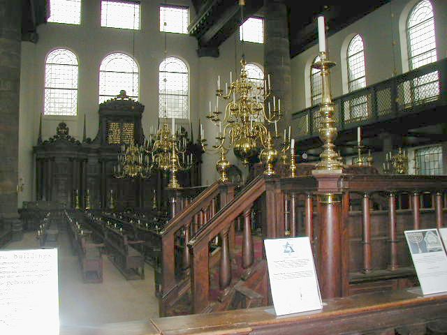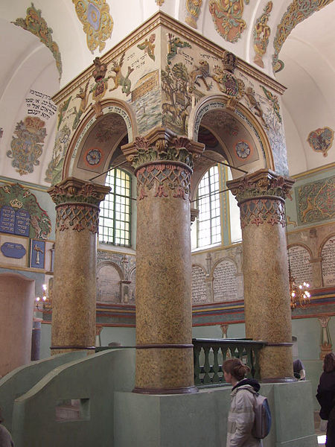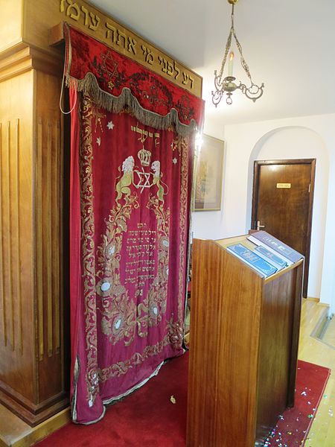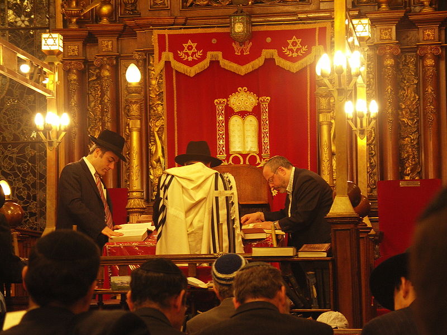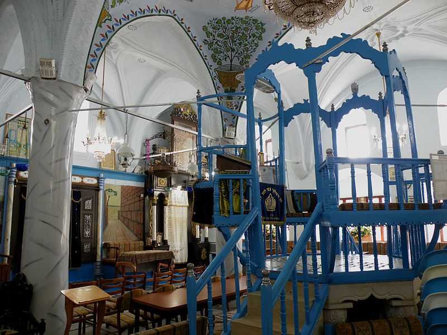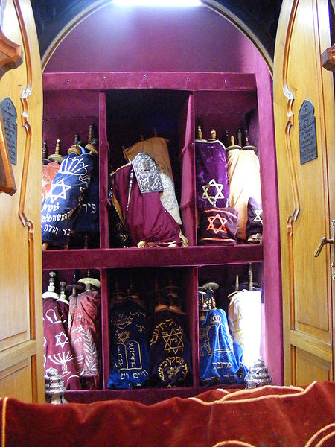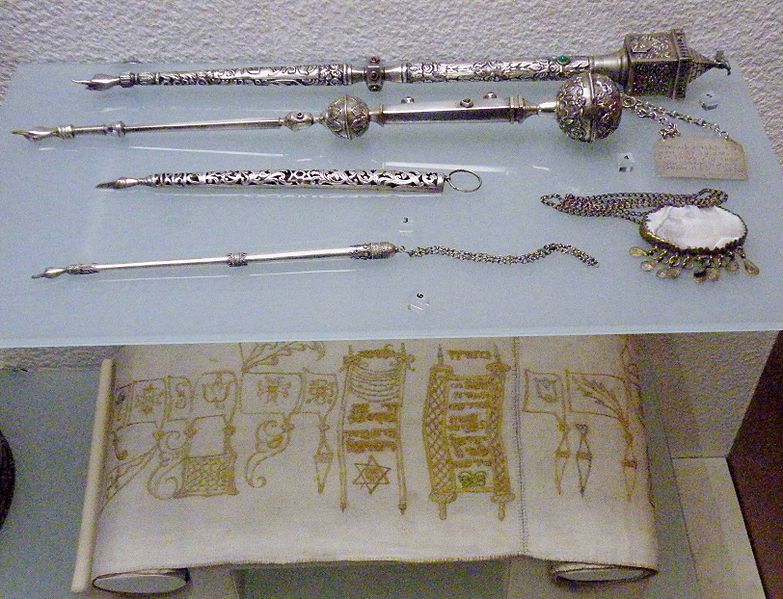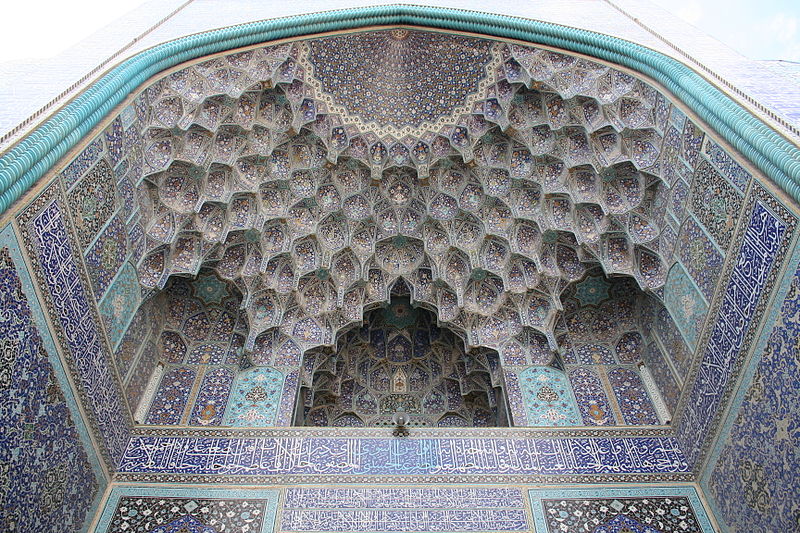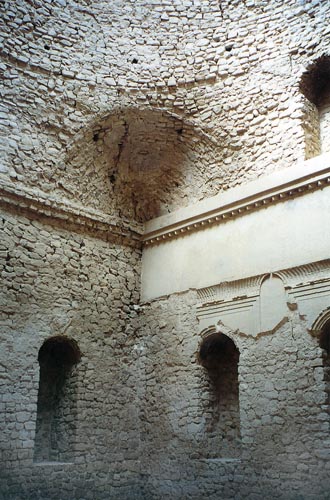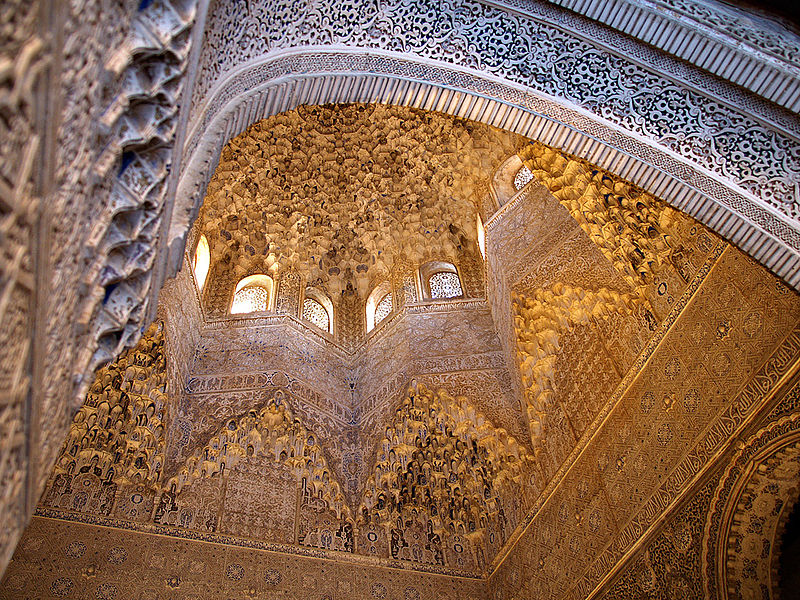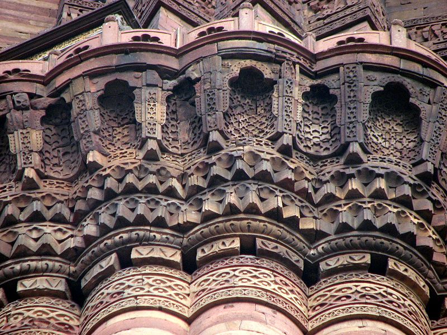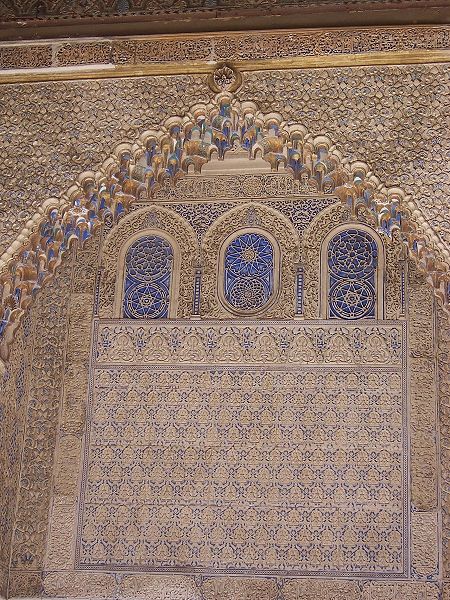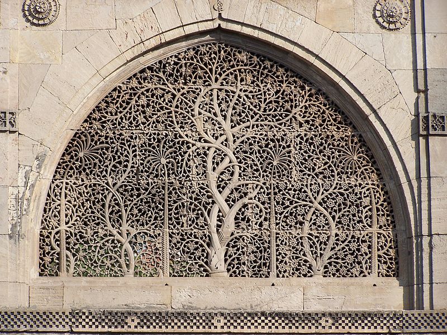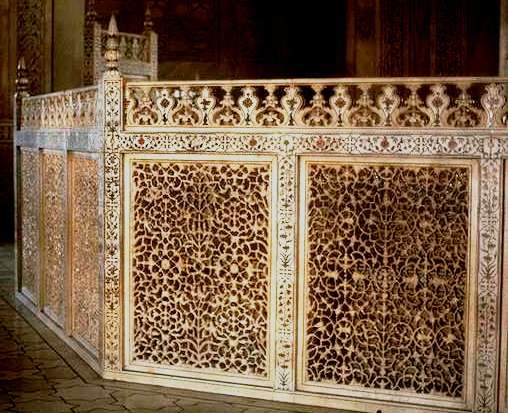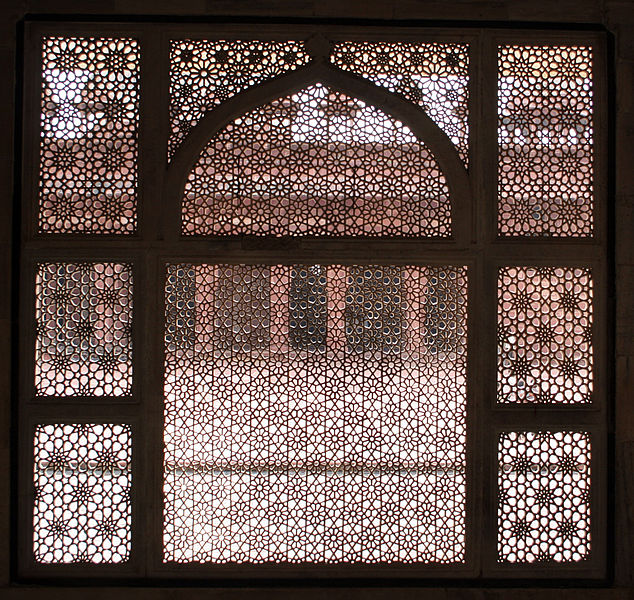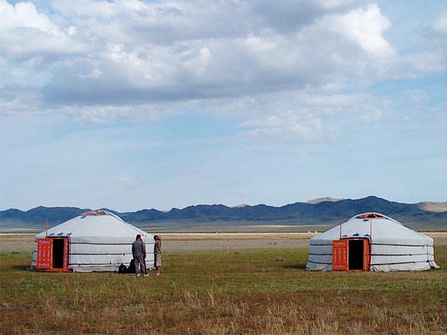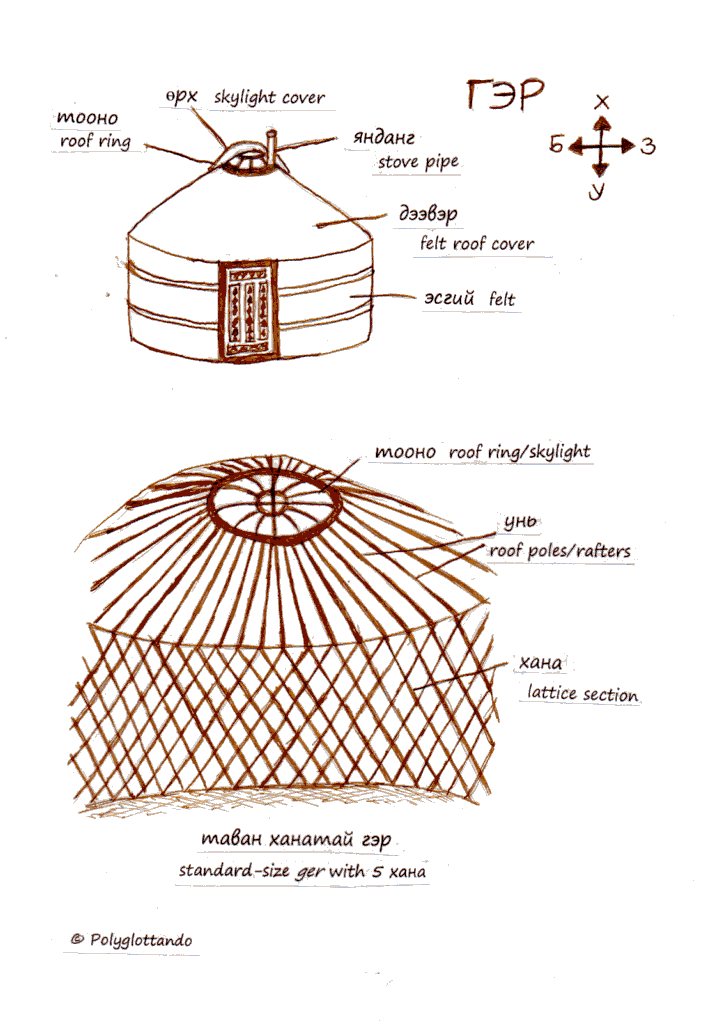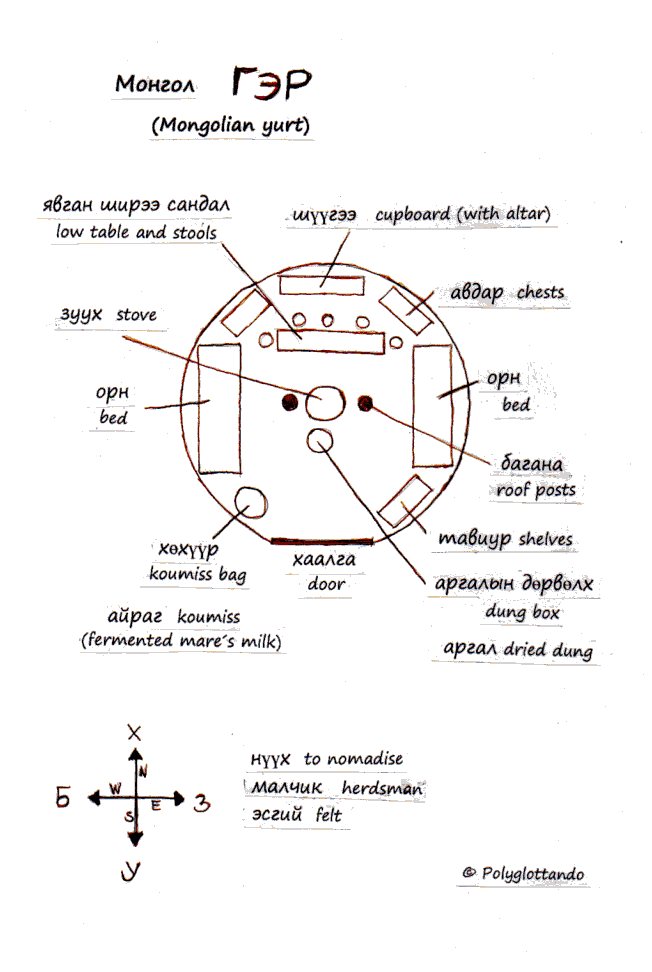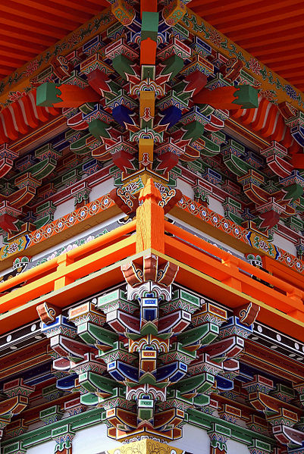
Author: 663 highland via wikipedia Dougong brackets of the Sagami Temple in Japan
Today’s blog post is taking us to East Asia again, namely to China 中国 and a typical feature of Chinese architecture 中国建筑 (Zhōngguó jiànzhú), the dougong brackets (斗拱 dǒugǒng lit.’block [and] cap’).
Dougong brackets 斗拱 are a characteristic feature of Chinese wooden architecture and are a component of the network of wooden supports of a traditional timber frame structure. These interlocking brackets are necessary because the walls of these buildings are usually curtain walls 幕墙 Mùqiáng, i.e. they are not load-bearing, and often consist of latticework 格子gézi, mud 泥 ní or other more fragile materials. The walls in these buildings, instead of supporting weight, have the function of delineating space.
The weight of the roof and structure is supported by wooden columns 柱 zhù onto which a massive wooden block, the 斗 dou, is placed to form a solid base for the curved brackets 拱 gong, which in turn support the roof beams. The use of dougong brackets made a reduction of the number of pillars possible since each bracket increases the area of support of each column and transfers the weight of the horizontal beams to the vertical pillars over a larger area. Adding multiple interlocking dougong further reduces the strain on the horizontal beams and also makes the wooden structures more flexible and therefore more earthquake resistant.
There are two types of bracket sets, the 偷心 Tōu xīn (lit.’stolen heart’) and the 计心 jìxīn (lit.’the added heart’). The presence or the absence of the ‘heart’ refers to whether a lateral bracket – 拱 gong – passes through arms that lie perpendicular to the building plane or not. The use of 计心 jìxīn, or the ‘added heart’ bracket, enables several tiers of bracket arms to be added to a building (these are always perpendicular to the building plane). Both the 计心 jìxīn (‘added heart’) and 偷心 Tōu xīn (‘stolen heart’) brackets can feature an 昂 ang (lit. ‘to hold high, to raise, to lift’), i.e. a cantilever or level arm.
For more information:
https://en.wikipedia.org/wiki/Dougong
https://zh.wikipedia.org/wiki/File:Wood_structure.png
For those of you who can read Chinese: https://zh.wikipedia.org/wiki/%E6%96%97%E6%A0%B1#.E6.98.82
Chinese article on Dougong brackets (with illustrations) http://web2.nmns.edu.tw/Web-Title/china/A-3-1-4_display.htm




